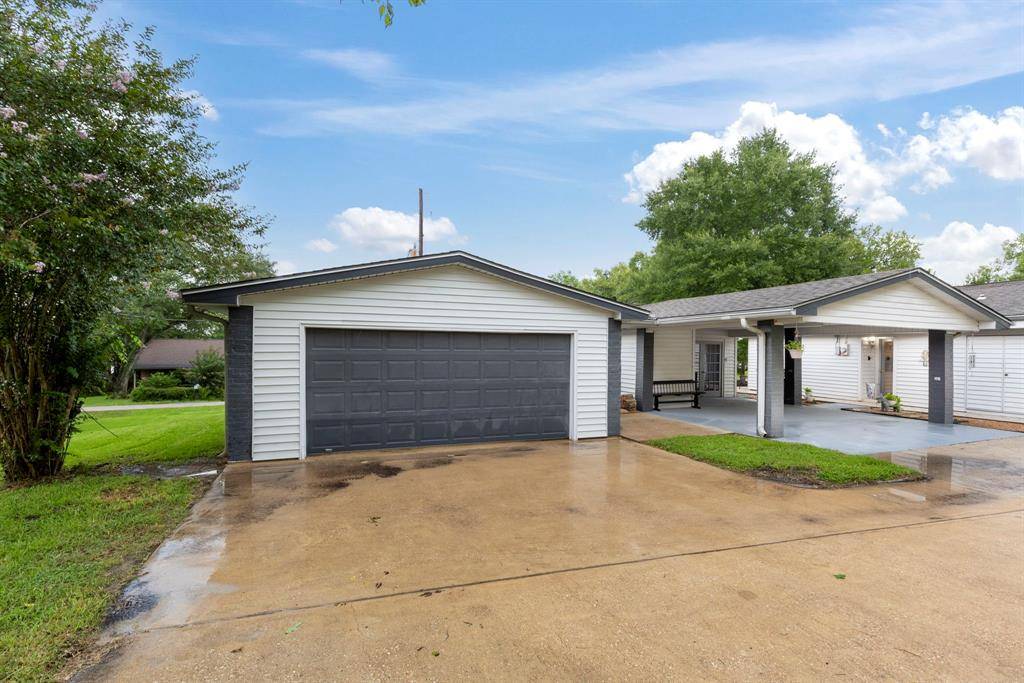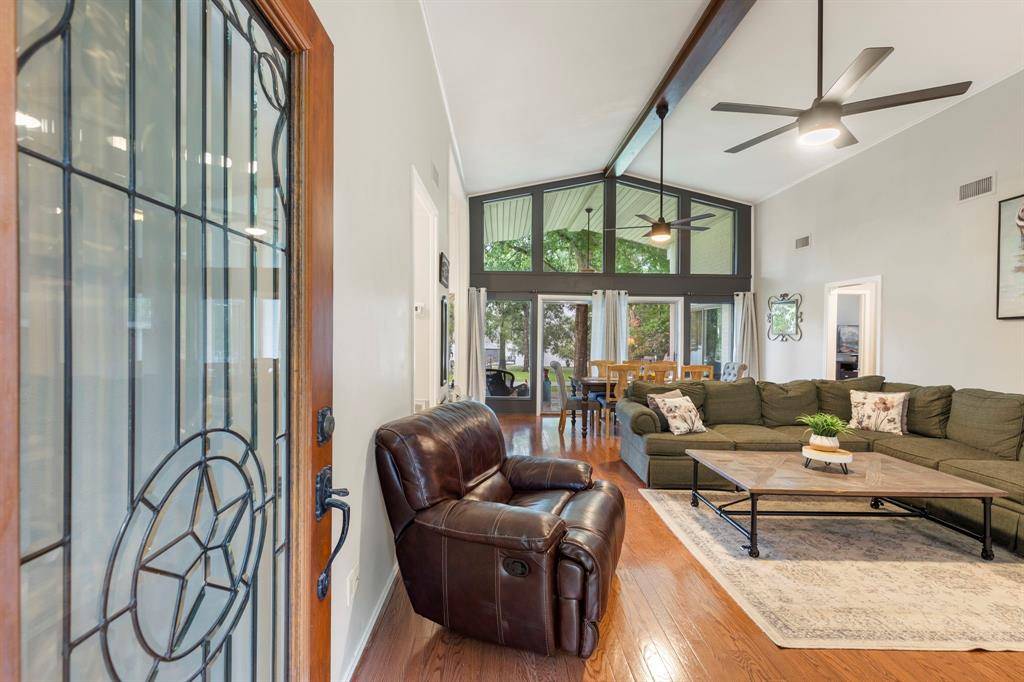3 Beds
3 Baths
2,287 SqFt
3 Beds
3 Baths
2,287 SqFt
Key Details
Property Type Single Family Home
Listing Status Active
Purchase Type For Sale
Square Footage 2,287 sqft
Price per Sqft $262
Subdivision Riverside Lakeland - Sec 8
MLS Listing ID 60230480
Style Traditional
Bedrooms 3
Full Baths 3
HOA Fees $25/mo
HOA Y/N 1
Year Built 1982
Annual Tax Amount $5,285
Tax Year 2024
Lot Size 0.991 Acres
Acres 0.9906795
Property Description
Situated on over an acre, this property comes complete with a boathouse and lift, making it perfect for water enthusiasts. Start your day with a cup of coffee on the covered back patio, where you can take in the serene lake views from the expansive deck. This home offers a tranquil escape with all the amenities needed for lakeside living at its finest. Conveniently located, Riverside, TX. 10 minutes from major shopping and 15 min from I45/Huntsville. Don't miss your chance to make this peaceful sanctuary your new home!
Location
State TX
County Walker
Area Riverside (Walker)
Rooms
Bedroom Description All Bedrooms Down
Other Rooms Breakfast Room, Family Room, Living/Dining Combo, Quarters/Guest House, Utility Room in House
Master Bathroom Full Secondary Bathroom Down, Primary Bath: Double Sinks, Primary Bath: Separate Shower, Primary Bath: Soaking Tub, Secondary Bath(s): Tub/Shower Combo
Interior
Interior Features Crown Molding, Fire/Smoke Alarm, High Ceiling, Window Coverings
Heating Central Electric
Cooling Central Electric
Flooring Carpet, Concrete, Engineered Wood, Tile
Fireplaces Number 1
Fireplaces Type Wood Burning Fireplace
Exterior
Exterior Feature Covered Patio/Deck, Detached Gar Apt /Quarters, Patio/Deck, Private Driveway
Parking Features Attached/Detached Garage, Tandem
Garage Spaces 2.0
Carport Spaces 1
Garage Description Additional Parking, Double-Wide Driveway
Pool Above Ground
Waterfront Description Boat House,Boat Lift,Bulkhead,Lake View,Lakefront,Wood Bulkhead
Roof Type Composition
Street Surface Asphalt
Private Pool Yes
Building
Lot Description Water View, Waterfront
Dwelling Type Free Standing
Story 1
Foundation Slab
Lot Size Range 1/2 Up to 1 Acre
Water Aerobic, Public Water
Structure Type Brick,Vinyl
New Construction No
Schools
Elementary Schools Scott Johnson Elementary School
Middle Schools Mance Park Middle School
High Schools Huntsville High School
School District 64 - Huntsville
Others
Senior Community No
Restrictions Deed Restrictions
Tax ID 35231
Acceptable Financing Cash Sale, Conventional
Tax Rate 1.4626
Disclosures Sellers Disclosure
Listing Terms Cash Sale, Conventional
Financing Cash Sale,Conventional
Special Listing Condition Sellers Disclosure

"My job is to find and attract mastery-based agents to the office, protect the culture, and make sure everyone is happy! "






