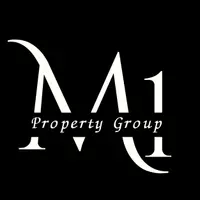4 Beds
3 Baths
2,597 SqFt
4 Beds
3 Baths
2,597 SqFt
Key Details
Property Type Single Family Home
Sub Type Detached
Listing Status Active
Purchase Type For Sale
Square Footage 2,597 sqft
Price per Sqft $192
Subdivision Pecan Grove Plantation Sec 5
MLS Listing ID 97612816
Style Traditional
Bedrooms 4
Full Baths 2
Half Baths 1
HOA Fees $230/ann
HOA Y/N Yes
Year Built 1985
Annual Tax Amount $8,862
Tax Year 2024
Lot Size 0.322 Acres
Acres 0.3221
Property Sub-Type Detached
Property Description
Location
State TX
County Fort Bend
Community Curbs, Golf, Gutter(S)
Area 37
Interior
Interior Features Wet Bar, Balcony, Crown Molding, Double Vanity, Entrance Foyer, High Ceilings, Jetted Tub, Bath in Primary Bedroom, Pantry, Window Treatments, Ceiling Fan(s), Programmable Thermostat
Heating Central, Gas, Zoned
Cooling Central Air, Electric, Zoned
Flooring Carpet, Laminate, Tile
Fireplaces Number 1
Fireplaces Type Gas, Gas Log
Fireplace Yes
Appliance Dishwasher, Electric Cooktop, Electric Oven, Disposal, Microwave, Dryer, Refrigerator, Washer
Laundry Washer Hookup, Electric Dryer Hookup, Gas Dryer Hookup
Exterior
Exterior Feature Balcony, Deck, Fence, Sprinkler/Irrigation, Porch, Patio, Private Yard, Tennis Court(s)
Parking Features Garage, Garage Door Opener, Oversized
Garage Spaces 2.0
Fence Back Yard
Pool Gunite, In Ground, Pool/Spa Combo
Community Features Curbs, Golf, Gutter(s)
Amenities Available Clubhouse, Picnic Area, Playground, Park, Trail(s)
Water Access Desc Public
Roof Type Composition
Porch Balcony, Deck, Patio, Porch
Private Pool Yes
Building
Lot Description Cul-De-Sac, Near Golf Course, Pond on Lot
Faces North
Entry Level Two
Foundation Slab
Sewer Public Sewer
Water Public
Architectural Style Traditional
Level or Stories Two
New Construction No
Schools
Elementary Schools Pecan Grove Elementary School
Middle Schools Bowie Middle School (Fort Bend)
High Schools Travis High School (Fort Bend)
School District 19 - Fort Bend
Others
HOA Name Pecan Grove POA
HOA Fee Include Maintenance Grounds,Recreation Facilities
Tax ID 5740-05-026-0110-907
Ownership Full Ownership
Security Features Prewired,Security System Owned,Smoke Detector(s)
Acceptable Financing Cash, Conventional, FHA
Listing Terms Cash, Conventional, FHA
Virtual Tour https://listings.studiovos.com/videos/019805d1-f690-72e4-bb63-766f978c9184

"My job is to find and attract mastery-based agents to the office, protect the culture, and make sure everyone is happy! "






