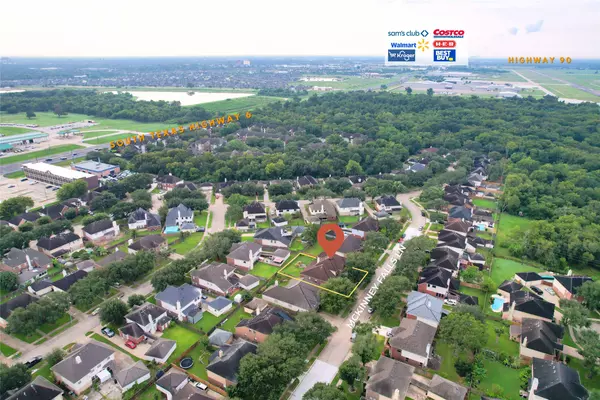
4 Beds
4 Baths
3,334 SqFt
4 Beds
4 Baths
3,334 SqFt
Key Details
Property Type Single Family Home
Sub Type Detached
Listing Status Active
Purchase Type For Rent
Square Footage 3,334 sqft
Subdivision Park Pointe
MLS Listing ID 53584400
Style Detached,Traditional
Bedrooms 4
Full Baths 3
Half Baths 1
HOA Y/N No
Year Built 1997
Available Date 2025-10-09
Lot Size 8,389 Sqft
Acres 0.1926
Property Sub-Type Detached
Property Description
Location
State TX
County Fort Bend
Community Community Pool
Area Sugar Land West
Interior
Interior Features Breakfast Bar, Hollywood Bath, Hot Tub/Spa, Bath in Primary Bedroom, Soaking Tub, Separate Shower, Vanity, Walk-In Pantry, Ceiling Fan(s)
Heating Central, Gas
Cooling Central Air, Electric
Flooring Laminate, Tile
Fireplaces Number 2
Fireplaces Type Gas Log
Fireplace Yes
Appliance Dishwasher, Electric Oven, Disposal, Gas Range, Microwave
Laundry Washer Hookup
Exterior
Exterior Feature Deck, Fence, Patio
Parking Features Attached, Garage
Garage Spaces 2.0
Fence Back Yard
Community Features Community Pool
Water Access Desc Public
Porch Deck, Patio
Private Pool No
Building
Lot Description Subdivision
Story 2
Entry Level Two
Sewer Public Sewer
Water Public
Architectural Style Detached, Traditional
Level or Stories 2
New Construction No
Schools
Elementary Schools Lakeview Elementary School (Fort Bend)
Middle Schools Garcia Middle School (Fort Bend)
High Schools Austin High School (Fort Bend)
School District 19 - Fort Bend
Others
Pets Allowed Conditional, Pet Deposit
HOA Name PRO CONCEPT
Tax ID 6135-01-002-0070-907
Security Features Smoke Detector(s)
Pets Allowed PetDepositDescription:See pet addendum
Virtual Tour https://erjvabir1.viewin360.co/share/hjCnN?logo=0&info=0&fs=1&vr=1&sd=1&autorotate=0.02&autop=10&thumbs=1


"My job is to find and attract mastery-based agents to the office, protect the culture, and make sure everyone is happy! "






