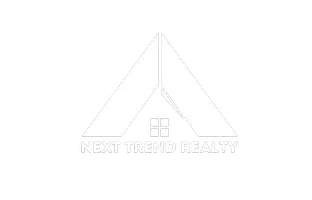
3 Beds
3 Baths
4,351 SqFt
3 Beds
3 Baths
4,351 SqFt
Key Details
Property Type Vacant Land
Sub Type Detached
Listing Status Active
Purchase Type For Sale
Square Footage 4,351 sqft
Price per Sqft $367
Subdivision Chappell Hills
MLS Listing ID 84947688
Bedrooms 3
Full Baths 2
Half Baths 1
HOA Y/N No
Year Built 2021
Annual Tax Amount $15,612
Tax Year 2025
Lot Size 3.150 Acres
Acres 3.15
Property Sub-Type Detached
Property Description
The heart of the home is a spacious kitchen featuring quartz and granite countertops, generous cabinetry, and an oversized butler's pantry. Relax in the open-concept living area or unwind on the screened-in back porch, ideal for enjoying fresh air and quiet mornings in comfort.
Outdoors, the property continues to impress with a stocked aerated pond, a classic barn on a slab, separate storage shed on a slab, an oversized three-car garage, 2 sprinkler systems, programmable outdoor lighting, 2 propane tanks, multiple fruit trees and a charming silo well house cover.
This home is a rare find—offering space, style, and serenity in a beautiful country setting.
Location
State TX
County Washington
Interior
Interior Features Breakfast Bar, Balcony, Butler's Pantry, Double Vanity, Granite Counters, High Ceilings, Kitchen/Family Room Combo, Pots & Pan Drawers, Quartz Counters, Self-closing Cabinet Doors, Self-closing Drawers, Soaking Tub, Separate Shower, Vaulted Ceiling(s), Wired for Sound, Window Treatments, Ceiling Fan(s)
Heating Central, Electric, Zoned
Cooling Central Air, Electric, Zoned
Flooring Plank, Tile, Vinyl, Wood
Fireplaces Number 1
Fireplaces Type Gas Log
Fireplace Yes
Appliance Double Oven, Dishwasher, Electric Oven, Gas Cooktop, Disposal, Microwave, Dryer, Refrigerator, Water Softener Owned, Tankless Water Heater, Washer
Laundry Electric Dryer Hookup
Exterior
Parking Features Additional Parking, Attached, Detached Carport, Garage, Garage Door Opener
Garage Spaces 3.0
Carport Spaces 2
Fence Fenced
Water Access Desc Well
Private Pool No
Building
Lot Description Rolling Slope, Trees
Dwelling Type House
Entry Level One and One Half
Foundation Slab
Sewer Septic Tank
Water Well
Level or Stories One and One Half
Additional Building Barn(s), Shed(s)
New Construction No
Schools
Elementary Schools Bisd Draw
Middle Schools Brenham Junior High School
High Schools Brenham High School
School District 137 - Brenham
Others
Tax ID R22203
Security Features Smoke Detector(s)
Acceptable Financing Cash, Conventional
Listing Terms Cash, Conventional
Special Listing Condition None


"My job is to find and attract mastery-based agents to the office, protect the culture, and make sure everyone is happy! "







