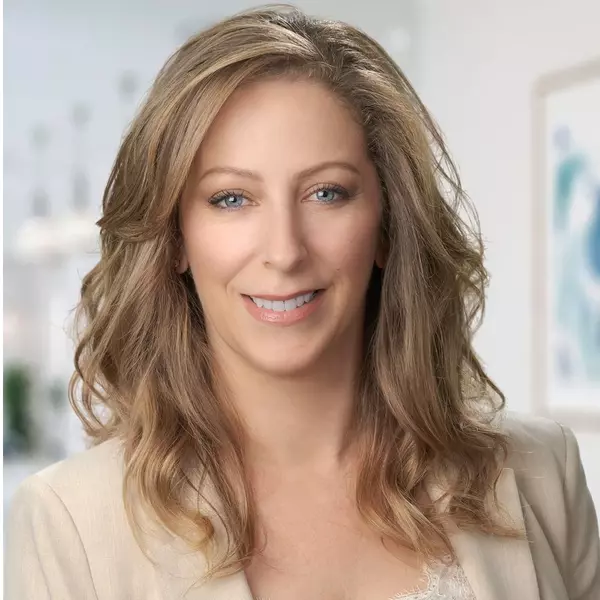$638,800
$638,800
For more information regarding the value of a property, please contact us for a free consultation.
4 Beds
4 Baths
4,097 SqFt
SOLD DATE : 09/06/2022
Key Details
Sold Price $638,800
Property Type Single Family Home
Sub Type Detached
Listing Status Sold
Purchase Type For Sale
Square Footage 4,097 sqft
Price per Sqft $155
Subdivision Riverstone
MLS Listing ID 20294828
Sold Date 09/06/22
Style Traditional
Bedrooms 4
Full Baths 3
Half Baths 1
HOA Fees $7/ann
HOA Y/N Yes
Year Built 2014
Annual Tax Amount $12,082
Tax Year 2021
Lot Size 9,713 Sqft
Acres 0.223
Property Sub-Type Detached
Property Description
GORGEOUS FAMILY HOME THAT CAME STRAIGHT OUT OF A DESIGNER MAGAZINE! SITUATED ON A CUL-DE-SAC STREET WITH NO REAR OR SIDE NEIGHBORS, THIS HOME WILL IMPRESS FROM THE MOMENT YOU ARRIVE! SO MANY UPGRADES!! GORGEOUS FRONT ELEVATION! DRAMATIC FOYER W/SOARING CEILINGS, HIGH-END WOOD FLOORS, & CHANDELIERS LEAD TO AN ELEGANT FORMAL DINING ROOM & STUDY W/FRENCH DOORS (STUDY COULD BE A FORMAL LIVING.) STUNNING TWO-STORY FAMILY ROOM W/STONE FIREPLACE OPENS UP TO A BEAUTIFULLY REMODELED KITCHEN W/QUARTZ COUNTER TOPS, DOUBLE OVENS, REVERSE OSMOSIS, FARMHOUSE SINK, AND ENDLESS CABINETS! ROMANTIC MASTER SUITE W/SITTING AREA & HARDWOOD FLOORS. SPA LIKE MASTER BATH W/QUARTZ COUNTER TOPS, GLASS-ENCLOSED SHOWER, SOAKING TUB AND LARGE WALK IN CLOSET. UPSTAIRS FEATURES A LARGE GAME ROOM, STUDY NOOK W/BUILT INS, 3 SECONDARY BEDROOMS AND 2 FULL BATHS. OVERSIZED COVERED PATIO W/MULTIPLE SITTING AREAS & PLENTY OF GREEN SPACE! FORT BEND ISD SCHOOLS, CLOSE TO PARKS, NEIGHBORHOOD WATER PARKS, SHOPPING & DINING!
Location
State TX
County Fort Bend
Community Curbs, Gutter(S)
Area Sugar Land South
Interior
Interior Features Breakfast Bar, Crown Molding, Double Vanity, Entrance Foyer, Hollywood Bath, High Ceilings, Kitchen Island, Kitchen/Family Room Combo, Bath in Primary Bedroom, Quartz Counters, Separate Shower, Walk-In Pantry, Window Treatments, Ceiling Fan(s), Programmable Thermostat
Heating Central, Gas
Cooling Central Air, Electric
Flooring Carpet, Tile, Wood
Fireplaces Number 1
Fireplaces Type Gas
Fireplace Yes
Appliance Double Oven, Dishwasher, Gas Cooktop, Disposal, Microwave, ENERGY STAR Qualified Appliances
Laundry Washer Hookup
Exterior
Exterior Feature Covered Patio, Deck, Fence, Sprinkler/Irrigation, Porch, Patio
Parking Features Tandem
Garage Spaces 4.0
Fence Back Yard
Community Features Curbs, Gutter(s)
Water Access Desc Public
Roof Type Composition
Porch Covered, Deck, Patio, Porch
Private Pool No
Building
Lot Description Corner Lot, Cul-De-Sac, Greenbelt, Backs to Greenbelt/Park, Side Yard
Story 2
Entry Level Two
Foundation Slab
Builder Name Highland
Sewer Public Sewer
Water Public
Architectural Style Traditional
Level or Stories Two
New Construction No
Schools
Elementary Schools Sullivan Elementary School
Middle Schools First Colony Middle School
High Schools Elkins High School
School District 19 - Fort Bend
Others
HOA Name Riverstone
Tax ID 4897-01-001-0020-907
Ownership Full Ownership
Security Features Smoke Detector(s)
Acceptable Financing Cash, Conventional
Listing Terms Cash, Conventional
Read Less Info
Want to know what your home might be worth? Contact us for a FREE valuation!

Our team is ready to help you sell your home for the highest possible price ASAP

Bought with Intero Real Estate Services
"My job is to find and attract mastery-based agents to the office, protect the culture, and make sure everyone is happy! "






