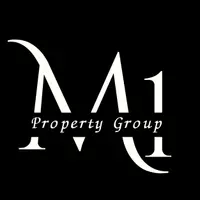$203,000
$219,900
7.7%For more information regarding the value of a property, please contact us for a free consultation.
2 Beds
2 Baths
1,520 SqFt
SOLD DATE : 09/26/2022
Key Details
Sold Price $203,000
Property Type Single Family Home
Sub Type Detached
Listing Status Sold
Purchase Type For Sale
Square Footage 1,520 sqft
Price per Sqft $133
Subdivision Easton Alvin
MLS Listing ID 64008848
Sold Date 09/26/22
Style Victorian
Bedrooms 2
Full Baths 2
HOA Y/N No
Year Built 1910
Annual Tax Amount $3,568
Tax Year 2021
Lot Size 8,751 Sqft
Acres 0.2009
Property Sub-Type Detached
Property Description
Renovated Victorian style home centrally located in Alvin. Engineered bamboo flooring with cushioned underlayment downstairs and restored wood floors upstairs, light fixtures, ceiling fans, and stainless steel appliances. Detached garage with carport for extra parking and electrical installed. Large backyard with covered wood deck. Mature trees, beautiful landscaping and stone pathway add charm to this home. All information deemed reliable but not guaranteed. Buyer to verify.
Location
State TX
County Brazoria
Area Alvin South
Interior
Interior Features High Ceilings, Pantry, Tub Shower, Ceiling Fan(s), Kitchen/Dining Combo
Heating Central, Gas
Cooling Window Unit(s)
Flooring Wood
Fireplace No
Appliance Convection Oven, Dishwasher, Disposal, Gas Range, Microwave
Laundry Washer Hookup, Electric Dryer Hookup, Gas Dryer Hookup
Exterior
Exterior Feature Covered Patio, Fence, Porch, Patio, Private Yard, Storage
Parking Features Additional Parking, Detached Carport, Detached, Garage, Oversized
Garage Spaces 2.0
Carport Spaces 2
Fence Back Yard
Water Access Desc Public
Roof Type Composition
Porch Covered, Deck, Patio, Porch
Private Pool No
Building
Lot Description Cleared, Backs to Greenbelt/Park
Faces North
Story 2
Entry Level Two
Foundation Block
Sewer Public Sewer
Water Public
Architectural Style Victorian
Level or Stories Two
Additional Building Shed(s)
New Construction No
Schools
Elementary Schools Melba Passmore Elementary School
Middle Schools Fairview Junior High School
High Schools Alvin High School
School District 3 - Alvin
Others
Tax ID 3690-0137-000
Security Features Smoke Detector(s)
Acceptable Financing Cash, Conventional, FHA, VA Loan
Listing Terms Cash, Conventional, FHA, VA Loan
Read Less Info
Want to know what your home might be worth? Contact us for a FREE valuation!

Our team is ready to help you sell your home for the highest possible price ASAP

Bought with Walzel Properties

"My job is to find and attract mastery-based agents to the office, protect the culture, and make sure everyone is happy! "







