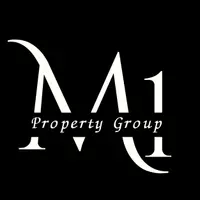$189,000
$189,000
For more information regarding the value of a property, please contact us for a free consultation.
4 Beds
2 Baths
2,144 SqFt
SOLD DATE : 08/28/2024
Key Details
Sold Price $189,000
Property Type Single Family Home
Sub Type Detached
Listing Status Sold
Purchase Type For Sale
Square Footage 2,144 sqft
Price per Sqft $88
Subdivision H T & B R R
MLS Listing ID 11014606
Sold Date 08/28/24
Style Traditional
Bedrooms 4
Full Baths 2
HOA Y/N No
Year Built 1953
Annual Tax Amount $2,606
Tax Year 2023
Lot Size 1.000 Acres
Acres 1.0
Property Sub-Type Detached
Property Description
Huge price adjustment! Welcome to this charming two-story farmhouse set on a picturesque 1-acre lot! This delightful property offers the perfect blend of country living w/convenient city access. Home has 4-5 spacious bedrooms, providing ample space for family & guests, 2 full bathrooms, 1-car attached garage for secure parking, 13' x 20' carport located next to the home, large 20' x 40' workshop w/three garage doors & full electrical setup, recently installed outdoor water well (about a year old), ensuring a reliable water source (original well inside the pump house has been deactivated). Home has generously sized family rm w/stunning views of the backyard, perfect for relaxing & entertaining. Enjoy the best of both worlds, embrace the beauty & serenity of country life while staying close to the conveniences of the city. Needs repairs along with your own personal touch...but has so very much to offer!! This is truly a diamond in the rough... make your appt today!
Location
State TX
County Brazoria
Interior
Interior Features Breakfast Bar, Laminate Counters, Ceiling Fan(s), Kitchen/Dining Combo
Heating Central, Electric
Cooling Central Air, Electric
Flooring Vinyl, Wood
Fireplace No
Appliance Dishwasher, Electric Oven, Electric Range, Free-Standing Range, Oven
Laundry Washer Hookup, Electric Dryer Hookup
Exterior
Exterior Feature Private Yard
Parking Features Attached, Garage, Workshop in Garage
Garage Spaces 1.0
Water Access Desc Public
Roof Type Composition
Private Pool No
Building
Lot Description Other
Story 2
Entry Level Two
Foundation Slab
Sewer Public Sewer, Septic Tank
Water Public
Architectural Style Traditional
Level or Stories Two
Additional Building Workshop
New Construction No
Schools
Elementary Schools Walt Disney Elementary School
Middle Schools Alvin Junior High School
High Schools Alvin High School
School District 3 - Alvin
Others
Tax ID 0222-0013-110
Ownership Full Ownership
Security Features Smoke Detector(s)
Acceptable Financing Cash
Listing Terms Cash
Special Listing Condition Estate
Read Less Info
Want to know what your home might be worth? Contact us for a FREE valuation!

Our team is ready to help you sell your home for the highest possible price ASAP

Bought with RE/MAX Coastal
"My job is to find and attract mastery-based agents to the office, protect the culture, and make sure everyone is happy! "






