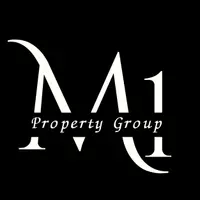$475,000
$482,000
1.5%For more information regarding the value of a property, please contact us for a free consultation.
2 Beds
2 Baths
2,122 SqFt
SOLD DATE : 04/07/2025
Key Details
Sold Price $475,000
Property Type Single Family Home
Sub Type Detached
Listing Status Sold
Purchase Type For Sale
Square Footage 2,122 sqft
Price per Sqft $223
Subdivision Del Webb The Woodlands 05
MLS Listing ID 68678291
Sold Date 04/07/25
Style Traditional
Bedrooms 2
Full Baths 2
HOA Fees $24/ann
HOA Y/N Yes
Year Built 2019
Annual Tax Amount $6,599
Tax Year 2023
Lot Size 6,599 Sqft
Acres 0.1515
Property Sub-Type Detached
Property Description
THIS HOME HAS A WHOLE NEW LOOK! UPDATED WOOD LOOKING LVP FLOORING NOVEMBER 2024. QUARTZ COUNTER TOPS INSTALLED 2025. THE ONLY MARTIN RAY WITH A LARGE RECTANGULAR ISLAND* EXTENDED COVERED PATIO* LANDSCAPED BACKYARD WITH WATER FEATURE AND TALL BUSHES FOR PRIVACY* FULL HOUSE GENERATOR* SIDE YARD HAS A GREEN SPACE WITH TREES IN BETWEEN YOUR NEIGHBOR*OVERSIZED GARAGE* Live your best life in this active resort Del Webb The Woodlands 55+ adult community. Entertain family a friends in this open floor plan home with a huge island in kitchen, built-in microwave and oven, gas stove top, and a butler area. Large walk-in pantry. Home has a den, breakfast area, 2 bedrooms and a flex study/office. Primary bath with en-suite bath with double sinks and a walk-in roll-in shower. Amenities include indoor, outdoor pools, tennis & pickleball courts, & Boccee ball. Live an active lifestyle by joining a club, play games, and attend social activities. Close to hospitals, Shopping, and Restaurants.
Location
State TX
County Montgomery
Community Community Pool
Area 15
Interior
Interior Features Butler's Pantry, Double Vanity, Kitchen Island, Kitchen/Family Room Combo, Tub Shower, Walk-In Pantry
Heating Central, Gas
Cooling Central Air, Electric
Fireplace No
Appliance Dishwasher, Electric Oven, Gas Cooktop, Disposal, Microwave
Laundry Washer Hookup, Electric Dryer Hookup, Gas Dryer Hookup
Exterior
Parking Features Attached, Garage
Garage Spaces 2.0
Community Features Community Pool
Amenities Available Gated
Water Access Desc Public
Roof Type Composition
Private Pool No
Building
Lot Description Subdivision
Entry Level One
Foundation Slab
Sewer Public Sewer
Water Public
Architectural Style Traditional
Level or Stories One
New Construction No
Schools
Elementary Schools Tom R. Ellisor Elementary School
Middle Schools Bear Branch Junior High School
High Schools Magnolia High School
School District 36 - Magnolia
Others
HOA Name Inframark
HOA Fee Include Clubhouse,Maintenance Grounds,Other,Recreation Facilities
Tax ID 4023-05-01700
Read Less Info
Want to know what your home might be worth? Contact us for a FREE valuation!

Our team is ready to help you sell your home for the highest possible price ASAP

Bought with RE/MAX Integrity
"My job is to find and attract mastery-based agents to the office, protect the culture, and make sure everyone is happy! "






