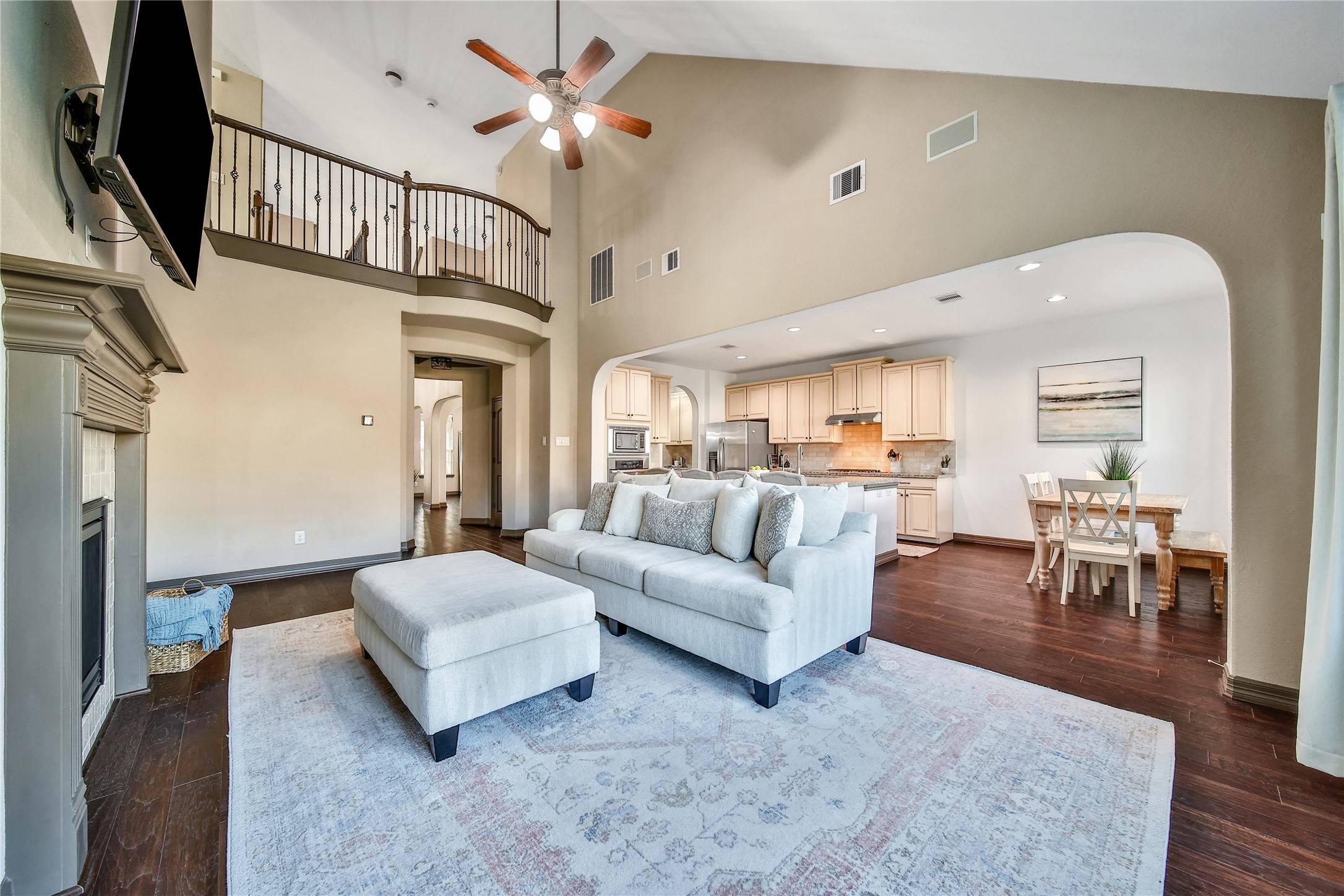$499,000
$504,990
1.2%For more information regarding the value of a property, please contact us for a free consultation.
4 Beds
4 Baths
3,153 SqFt
SOLD DATE : 06/20/2025
Key Details
Sold Price $499,000
Property Type Single Family Home
Sub Type Detached
Listing Status Sold
Purchase Type For Sale
Square Footage 3,153 sqft
Price per Sqft $158
Subdivision Southern Trails
MLS Listing ID 13294107
Sold Date 06/20/25
Style Traditional
Bedrooms 4
Full Baths 3
Half Baths 1
HOA Fees $82/ann
HOA Y/N Yes
Year Built 2010
Annual Tax Amount $14,734
Tax Year 2024
Lot Size 8,712 Sqft
Acres 0.2
Property Sub-Type Detached
Property Description
WELCOME HOME!!! Highly SOUGHT AFTER location in the MASTER PLANNED COMMUNITY of Southern Trails! LOCATED on a PRIVATE CUL-DE-SAC lot and just minutes from Hwy 288 & Beltway 8 with an easy commute to the Medical Center and Downtown Houston. This 4 bed, 3.5 bath is a MUST SEE -- stunning GRANITE kitchen w/ MASSIVE ISLAND, 42" cabinetry, and butlers pantry. Large family room w/ fireplace, formal dining & living room off entry, and rich engineered wood flooring in main living areas. Downstairs primary retreat w/ bay windows, jetted tub, dual vanities, oversized shower w/ seat, & an amazing closet with built-ins. Large UPSTAIRS GAME ROOM + MEDIA room and spacious secondary bedrooms. Home features neutral paint colors throughout, recent upstairs HVAC (2022) & NEW outdoor fence. Relaxing front porch and large covered back patio w/ extension -- perfect for entertaining! Call for your private tour!
Location
State TX
County Brazoria
Community Community Pool, Curbs
Area 5
Interior
Interior Features Breakfast Bar, Double Vanity, Granite Counters, High Ceilings, Jetted Tub, Kitchen Island, Kitchen/Family Room Combo, Separate Shower, Tub Shower, Walk-In Pantry, Ceiling Fan(s), Programmable Thermostat
Heating Central, Gas
Cooling Central Air, Electric
Flooring Carpet, Engineered Hardwood, Tile
Fireplaces Number 1
Fireplaces Type Gas Log
Fireplace Yes
Appliance Dishwasher, Electric Oven, Gas Cooktop, Disposal, Microwave, Oven
Laundry Washer Hookup, Electric Dryer Hookup
Exterior
Exterior Feature Covered Patio, Fence, Sprinkler/Irrigation, Porch, Patio, Private Yard
Parking Features Attached, Garage, Garage Door Opener
Garage Spaces 2.0
Fence Back Yard
Pool Association
Community Features Community Pool, Curbs
Amenities Available Park, Pool
Water Access Desc Public
Roof Type Composition
Porch Covered, Deck, Patio, Porch
Private Pool No
Building
Lot Description Cul-De-Sac, Subdivision, Pond on Lot
Faces North
Entry Level Two
Foundation Slab
Sewer Public Sewer
Water Public
Architectural Style Traditional
Level or Stories Two
New Construction No
Schools
Elementary Schools Brothers Elementary School
Middle Schools Mcnair Junior High School
High Schools Shadow Creek High School
School District 3 - Alvin
Others
HOA Name Southern Trails Residential
Tax ID 7708-6002-035
Security Features Security System Owned,Smoke Detector(s)
Acceptable Financing Cash, Conventional, FHA, VA Loan
Listing Terms Cash, Conventional, FHA, VA Loan
Read Less Info
Want to know what your home might be worth? Contact us for a FREE valuation!

Our team is ready to help you sell your home for the highest possible price ASAP

Bought with eXp Realty LLC
"My job is to find and attract mastery-based agents to the office, protect the culture, and make sure everyone is happy! "






